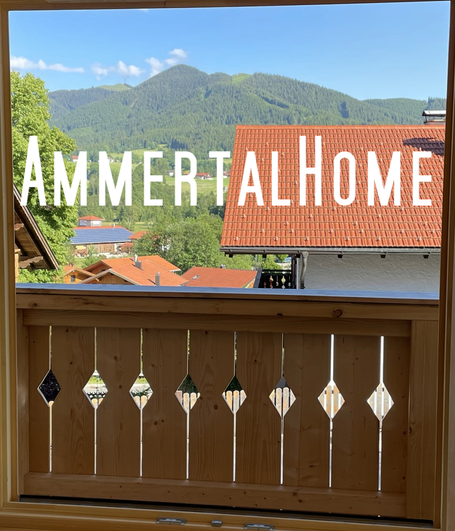Chalet-Style Condo in Ammergau as short-term rental
Detailed Technical Information & Floor Plans
The semi-detached house with full basement was built using an energy-efficient and natural wooden construction.
Triple-glazed wood-aluminum windows with electrically operated external venetian blinds on the ground floor and first floor as well as skylights, attractive bathroom fixtures and fittings, including with floor-level showers, high-quality flooring in the whole house a ensure pleasant living comfort.
Heating
An energy-saving boiler with solar collectors together with underfloor heating ensures a cozy, warm house without energy waste.
Ventilation
The ventilation system including a pollen filter ensures a pleasant atmosphere throughout the living spaces.
Wifi Network
The router is located in the office and there are repeaters on two levels, plus LAN outlets in most rooms. A VDSL 100 Mbit Internet connection is ensured in all rooms of the house.
Modern Mobility
The front door can be programmed for keyless entry. The double garage has an electrically operated sectional door and is each equipped with a power connection, such as for an electric vehicle.
Floor plans and layout
The architectural drawings are below as well pictures of the floor plans for each of the four levels of the house.
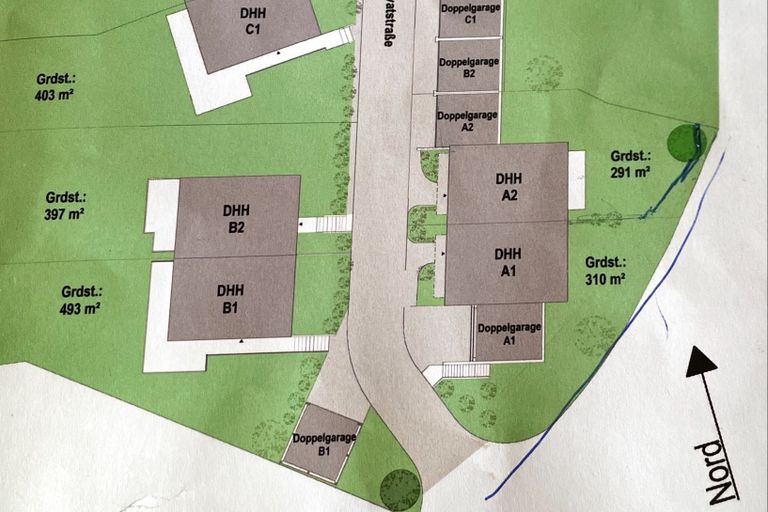
Street Plan
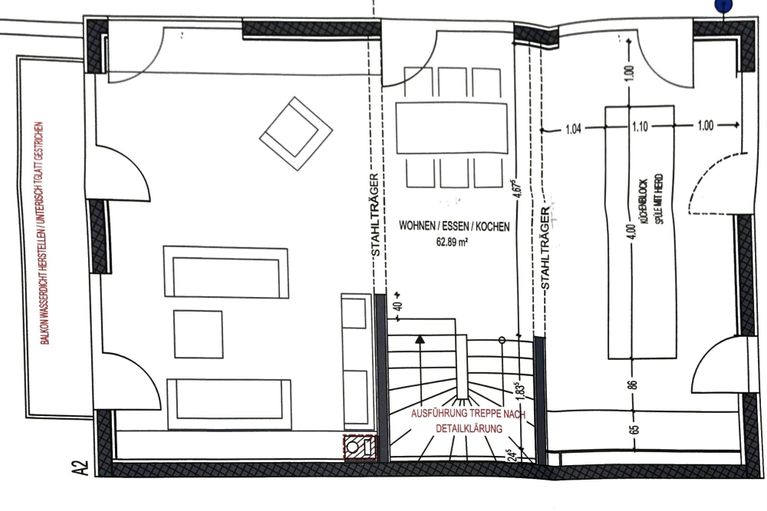
Main Floor Layout
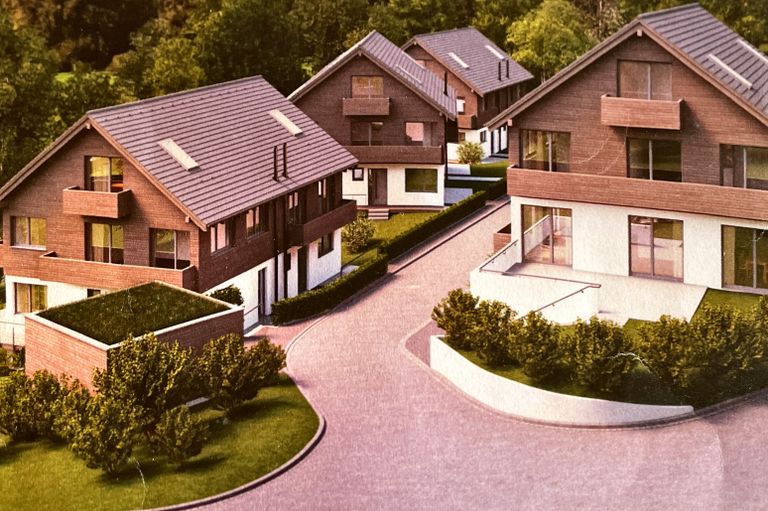
Residential Complex
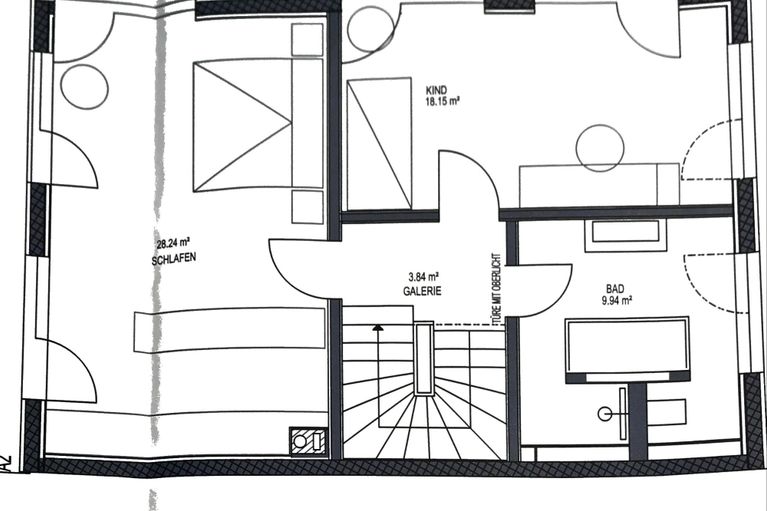
Upstairs Layout
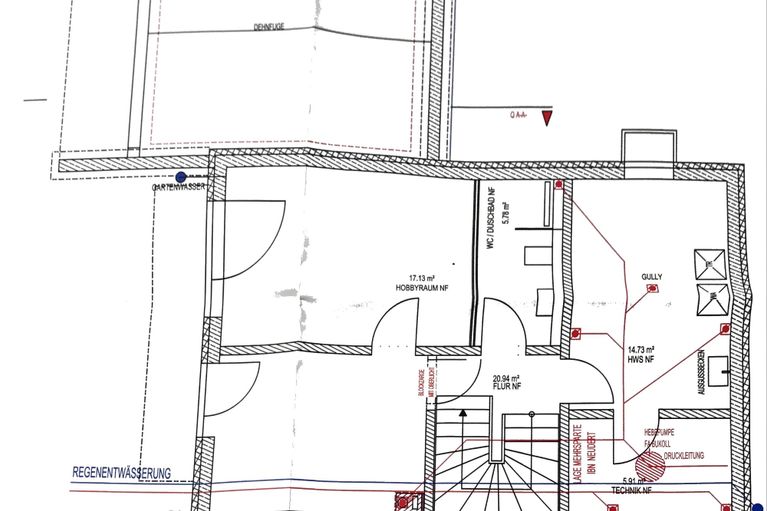
Downstairs Layout
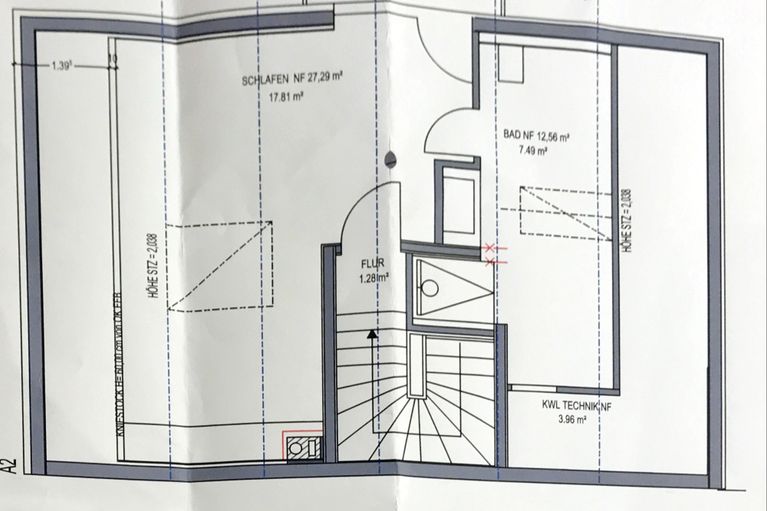
Top Floor Layout
Modern, newly re-built condo with yard & view of the Ammergau Alps for rent.
Haus in Saulgrub bei Murnau u. Garmisch zur Miete | Wohnen auf Zeit für Zeitraum von 6 Monate bis 3 Jahre.
© Urheberrecht. Alle Rechte vorbehalten.
